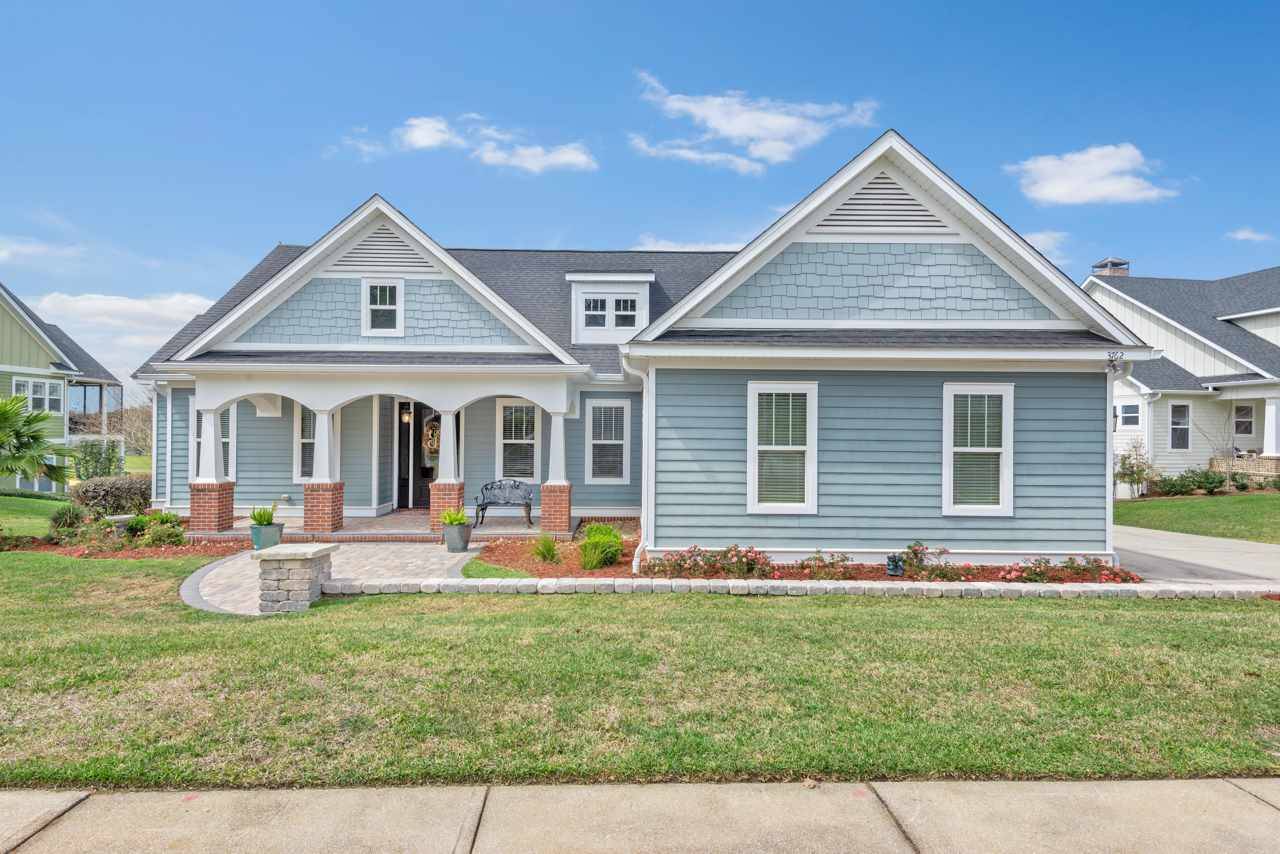$480,000
$489,900
2.0%For more information regarding the value of a property, please contact us for a free consultation.
4 Beds
3 Baths
2,642 SqFt
SOLD DATE : 06/18/2019
Key Details
Sold Price $480,000
Property Type Single Family Home
Sub Type Detached Single Family
Listing Status Sold
Purchase Type For Sale
Square Footage 2,642 sqft
Price per Sqft $181
Subdivision Southwood
MLS Listing ID 303793
Sold Date 06/18/19
Style Craftsman
Bedrooms 4
Full Baths 3
Construction Status Siding-Masonite,Slab
HOA Fees $42/ann
Year Built 2011
Lot Size 0.480 Acres
Lot Dimensions 115x201x92x193
Property Sub-Type Detached Single Family
Property Description
Spectacular Southwood Golf Course Home with amazing sunset views. A true Craftsman custom built Home. Beautiful oak wood floors throughout the living, kitchen, and formal dinning areas. Glamorous kitchen with cambridge white cabinets, massive island and bar is the true center of attraction. When it comes to floor plans - go with the flow in this spacious 4 bedroom, 3 full bath, flex room that could be used as an office or formal dinning. Special Features Include: *Granite counters throughout *Stainless steel appliances *Gas range *Walk-in pantry *Gas fireplace *Elegantly designed trim and crown package with custom built-ins *Master suite offers tray ceilings, double sinks, walk in shower, spacious jetted tub, and walk-in closet and organizers *Seller redeveloped front yard with custom pavers, retaining wall with under-mount lighting. This is a show stopper - a must see.
Location
State FL
County Leon
Area Se-03
Rooms
Other Rooms Foyer, Pantry, Porch - Covered, Porch - Screened, Utility Room - Inside, Walk in Closet
Master Bedroom 16x13
Bedroom 2 12x11
Bedroom 3 12x11
Bedroom 4 12x11
Bedroom 5 12x11
Living Room 12x11
Dining Room 12x12 12x12
Kitchen 29x10 29x10
Family Room 12x11
Interior
Heating Central, Electric, Fireplace - Gas, Heat Pump
Cooling Central, Electric, Fans - Ceiling, Heat Pump
Flooring Carpet, Tile, Hardwood
Equipment Dishwasher, Disposal, Microwave, Oven(s), Refrigerator w/ice, Satellite TV Equip, Irrigation System, Cooktop
Exterior
Exterior Feature Craftsman
Parking Features Garage - 2 Car
Pool Community
Utilities Available Tankless
View Golf Course Frontage, Golf Course View
Road Frontage Curb & Gutters, Maint - Gvt., Paved, Street Lights, Sidewalks
Private Pool No
Building
Lot Description Great Room, Kitchen with Bar, Kitchen - Eat In, Separate Dining Room, Open Floor Plan
Story Bedroom - Split Plan, Story - Two MBR down
Water City
Level or Stories Bedroom - Split Plan, Story - Two MBR down
Construction Status Siding-Masonite,Slab
Schools
Elementary Schools Conley Elementary
Middle Schools Florida High/Fairview
High Schools Florida High/Rickards
Others
HOA Fee Include Common Area,Community Pool,Playground/Park
Ownership Giardina, Michael & Kelly
SqFt Source Tax
Acceptable Financing Conventional, FHA, VA
Listing Terms Conventional, FHA, VA
Read Less Info
Want to know what your home might be worth? Contact us for a FREE valuation!

Our team is ready to help you sell your home for the highest possible price ASAP
Bought with Keller Williams Town & Country
"My job is to find and attract mastery-based agents to the office, protect the culture, and make sure everyone is happy! "






