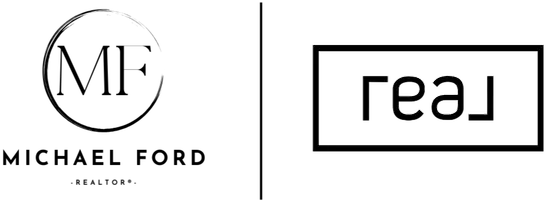$379,900
$379,900
For more information regarding the value of a property, please contact us for a free consultation.
3 Beds
2 Baths
1,580 SqFt
SOLD DATE : 05/09/2025
Key Details
Sold Price $379,900
Property Type Single Family Home
Sub Type Detached Single Family
Listing Status Sold
Purchase Type For Sale
Square Footage 1,580 sqft
Price per Sqft $240
Subdivision Lake Mary Forest At Southwood
MLS Listing ID 381818
Sold Date 05/09/25
Style Craftsman
Bedrooms 3
Full Baths 2
Construction Status Siding - Fiber Cement,Construction - New
HOA Fees $65/ann
Year Built 2025
Lot Size 6,969 Sqft
Lot Dimensions IRR
Property Sub-Type Detached Single Family
Property Description
Welcome to Lake Mary Forest at Southwood! Discover 3978 Brownstone Way in Lake Mary Forest, our new home community in Tallahassee, FL. The Lismore plan is a single-story, 3 bed, 2 bath layout, spanning approximately 1,580 square feet, with charming features that are sure to make you feel right at home. As you enter the foyer, two bedrooms and the second full bath is at the front of the home. Both bedrooms have spacious closets and natural light, making them great spaces for children, guests, or an office. The full bathroom includes a tub/shower combo. Down the hall, you enter into the inviting, open living space. The kitchen is the heart of the home with a large center island. The kitchen is a great space with shaker-style cabinetry, plenty of granite counter space and a large corner pantry. The great room is bright and welcoming with recessed lighting and many windows. The living area is perfect for daily life and entertaining. The laundry room is conveniently located in the middle of the home and has extra shelving for storage. Your primary bedroom is in the back of the home, giving you a private space. The en suite bathroom has double vanities and a large shower. The primary suite is complete with an oversized walk-in closet. Beyond the interior features and details, every home is equipped with Smart Home Technology. Enjoy quality materials and workmanship throughout, with superior attention to detail, plus a one-year builder's warranty. Nestled amidst the charm of this vibrant community, this neighborhood offers unparalleled convenience. Enjoy seamless access to shopping, top-notch schools, and a cutting-edge park featuring basketball and pickleball courts, plus a unique playground. Here you are apart of the Southwood community and can enjoy all the amenities – community pool, club house, and more.
Location
State FL
County Leon
Area Ne-01
Rooms
Family Room 23x15
Other Rooms Pantry, Porch - Covered, Utility Room - Inside, Walk-in Closet
Master Bedroom 13x15
Bedroom 2 12x12
Bedroom 3 14x10
Living Room 25x15
Dining Room 0x0 0x0
Kitchen 18x11 18x11
Family Room 23x15
Interior
Heating Electric
Cooling Electric
Flooring Carpet, Vinyl Plank
Equipment Dishwasher, Microwave, Range/Oven
Exterior
Exterior Feature Craftsman
Parking Features Garage - 2 Car
Utilities Available Electric
View None
Road Frontage Maint - Gvt., Paved, Street Lights
Private Pool No
Building
Lot Description Open Floor Plan
Story Bedroom - Split Plan
Level or Stories Bedroom - Split Plan
Construction Status Siding - Fiber Cement,Construction - New
Schools
Elementary Schools Conley Elementary
Middle Schools Fairview
High Schools Rickards
Others
Ownership D.R. Horton, Inc.
SqFt Source Other
Acceptable Financing Conventional, FHA, VA, USDA/RD
Listing Terms Conventional, FHA, VA, USDA/RD
Read Less Info
Want to know what your home might be worth? Contact us for a FREE valuation!

Our team is ready to help you sell your home for the highest possible price ASAP
Bought with Armor Realty, Inc
"My job is to find and attract mastery-based agents to the office, protect the culture, and make sure everyone is happy! "






