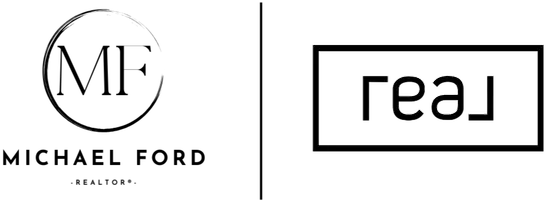$391,930
$397,000
1.3%For more information regarding the value of a property, please contact us for a free consultation.
3 Beds
2 Baths
1,872 SqFt
SOLD DATE : 04/30/2025
Key Details
Sold Price $391,930
Property Type Single Family Home
Sub Type Detached Single Family
Listing Status Sold
Purchase Type For Sale
Square Footage 1,872 sqft
Price per Sqft $209
Subdivision Summerfield
MLS Listing ID 383426
Sold Date 04/30/25
Style Traditional/Classical
Bedrooms 3
Full Baths 2
Construction Status Brick 4 Sides
HOA Fees $66/ann
Year Built 2020
Lot Size 7,405 Sqft
Lot Dimensions 120x60x120x60
Property Sub-Type Detached Single Family
Property Description
This beautiful home is positioned on one of Summerfield's premier lots, featuring views of an expansive greens area and large pecan tree. Directly across from the front entryway of this lovely brick home sits another greens area encompassing a grand old oak tree. Once inside the front door you will find 9ft ceilings with 10ft inserts in both the great room and the primary bedroom. You will also be welcomed by custom plantation shutters throughout the home and garage. This inviting like-new home is filled with luxury throughout. Large Open Concept kitchen with island. Spacious Living Room and Dining Room allow easy flow for family and for entertaining. Split floor plan gives privacy. Primary bedroom has separate His and Hers closets. Primary bathroom has double sinks, glass shower and separate water closet. Convenient mudroom as you enter home from garage. Large indoor laundry room with sink and custom cabinetry. No view of the neighbors from the front or rear. Convenient Community Pool is within walking distance allowing you to relax and enjoy without the work of maintaining a pool. PLEASE CHECK OUT VIRTUAL TOUR!
Location
State FL
County Leon
Area Ne-01
Rooms
Other Rooms Foyer, Pantry, Porch - Covered, Utility Room - Inside, Walk-in Closet
Master Bedroom 15x13
Bedroom 2 12x12
Bedroom 3 12x10
Living Room 23x15
Dining Room 12x12 12x12
Kitchen 15x12 15x12
Family Room 0x0
Interior
Heating Central, Electric
Cooling Central, Electric, Fans - Ceiling, Heat Pump
Flooring Carpet, Tile, Engineered Wood
Equipment Dishwasher, Disposal, Microwave, Refrigerator w/Ice, Range/Oven
Exterior
Exterior Feature Traditional/Classical
Parking Features Garage - 2 Car
Pool Community
Utilities Available Tankless
View Green Space Frontage
Road Frontage Curb & Gutters, Maint - Gvt., Paved, Street Lights, Sidewalks
Private Pool No
Building
Lot Description Kitchen with Bar, Combo Living Rm/DiningRm, Open Floor Plan
Story Story - One, Bedroom - Split Plan
Level or Stories Story - One, Bedroom - Split Plan
Construction Status Brick 4 Sides
Schools
Elementary Schools Canopy Oaks
Middle Schools Raa
High Schools Godby
Others
HOA Fee Include Common Area,Community Pool,Club House Amenities
Ownership Dew
SqFt Source Tax
Acceptable Financing Conventional, FHA, VA, USDA/RD
Listing Terms Conventional, FHA, VA, USDA/RD
Read Less Info
Want to know what your home might be worth? Contact us for a FREE valuation!

Our team is ready to help you sell your home for the highest possible price ASAP
Bought with Keller Williams Town & Country
"My job is to find and attract mastery-based agents to the office, protect the culture, and make sure everyone is happy! "






