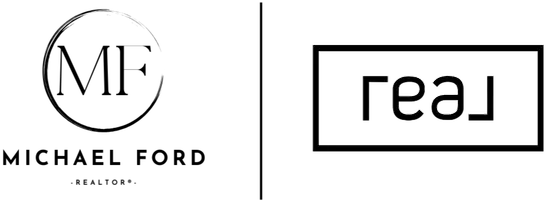$639,000
$639,000
For more information regarding the value of a property, please contact us for a free consultation.
4 Beds
3 Baths
3,072 SqFt
SOLD DATE : 04/15/2025
Key Details
Sold Price $639,000
Property Type Single Family Home
Sub Type Detached Single Family
Listing Status Sold
Purchase Type For Sale
Square Footage 3,072 sqft
Price per Sqft $208
Subdivision Southwood
MLS Listing ID 382541
Sold Date 04/15/25
Style Traditional/Classical
Bedrooms 4
Full Baths 3
Half Baths 1
Construction Status Siding - Fiber Cement,Slab
HOA Fees $65/ann
Year Built 2005
Lot Size 0.290 Acres
Lot Dimensions 85x181x59x169
Property Sub-Type Detached Single Family
Property Description
Backup offers welcome! This stunning Southwood home features a 2024 roof, 4 bedrooms, 3.5 baths, an upstairs bonus room, and a cozy gas fireplace with custom built-ins. The chef's kitchen shines with Cambria quartz countertops and a gas stove. Custom window treatments add a touch of elegance throughout the home. Relax in your private backyard oasis, complete with a pergola, outdoor shower, and spacious patio, or unwind on the inviting front porch swings. Installed exterior landscape lighting enhances the home's curb appeal, creating a warm and welcoming atmosphere. Enjoy Southwood's top-tier amenities: a sparkling pool, highly-rated golf course, clubhouse, tennis courts, walkable trails, parks, and more. Luxury living at its finest! Select furniture for sale.
Location
State FL
County Leon
Area Se-03
Rooms
Other Rooms Foyer, Garage Enclosed, Pantry, Porch - Covered, Utility Room - Inside, Walk-in Closet, Bonus Room
Master Bedroom 18x13
Bedroom 2 17x13
Bedroom 3 14x11
Bedroom 4 33x12
Living Room 16x14
Dining Room 14x11 14x11
Kitchen 19x15 19x15
Family Room -
Interior
Heating Central, Electric, Fireplace - Gas
Cooling Central, Electric, Fans - Ceiling
Flooring Carpet, Tile, Hardwood
Equipment Dishwasher, Disposal, Dryer, Microwave, Refrigerator w/Ice, Washer, Irrigation System, Stove, Range/Oven
Exterior
Exterior Feature Traditional/Classical
Parking Features Garage - 2 Car
Pool Community
Utilities Available Gas
View None
Road Frontage Curb & Gutters, Paved, Street Lights
Private Pool No
Building
Lot Description Kitchen with Bar, Kitchen - Eat In, Separate Dining Room, Open Floor Plan
Story Story - Two MBR Down
Level or Stories Story - Two MBR Down
Construction Status Siding - Fiber Cement,Slab
Schools
Elementary Schools Conley Elementary
Middle Schools Florida High/Fairview
High Schools Florida High/Rickards
Others
SqFt Source Other
Acceptable Financing Conventional, FHA, VA, Cash Only
Listing Terms Conventional, FHA, VA, Cash Only
Read Less Info
Want to know what your home might be worth? Contact us for a FREE valuation!

Our team is ready to help you sell your home for the highest possible price ASAP
Bought with Re/Max Professionals Realty
"My job is to find and attract mastery-based agents to the office, protect the culture, and make sure everyone is happy! "






