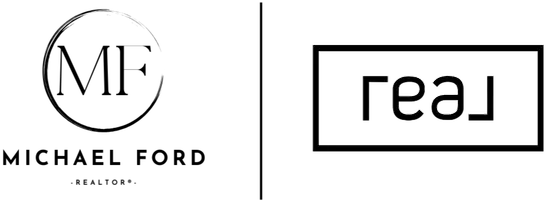$1,105,000
$1,105,000
For more information regarding the value of a property, please contact us for a free consultation.
4 Beds
4 Baths
3,919 SqFt
SOLD DATE : 03/31/2025
Key Details
Sold Price $1,105,000
Property Type Single Family Home
Sub Type Detached Single Family
Listing Status Sold
Purchase Type For Sale
Square Footage 3,919 sqft
Price per Sqft $281
Subdivision Southwood
MLS Listing ID 381909
Sold Date 03/31/25
Style Traditional/Classical
Bedrooms 4
Full Baths 4
HOA Fees $65/ann
Year Built 2013
Lot Size 0.470 Acres
Property Sub-Type Detached Single Family
Property Description
Indulge in the luxurious lifestyle you deserve at 3090 Dickinson Dr in Tallahassee's prestigious Southwood community. This nearly 4,000 sq ft home offers four bedrooms, four bathrooms, and a bonus room, providing ample space for comfortable living and sophisticated entertaining. Upgrades throughout the property elevate the elegance, creating a truly refined atmosphere. Outside, a private pool beckons, surrounded by a meticulously manicured yard—a personal oasis for relaxation and enjoyment. Southwood's resort-style amenities include a championship golf course, a bustling town center, and a vibrant community atmosphere. Enjoy the convenience of a golf cart-friendly neighborhood, scenic parks, walking trails, a dog park, and a host of other amenities. This is an exceptional opportunity to experience the ultimate in Southwood living.
Location
State FL
County Leon
Area Se-03
Rooms
Family Room 21x20
Other Rooms Pantry, Porch - Covered, Porch - Screened, Utility Room - Inside, Bonus Room
Master Bedroom 24x16
Bedroom 2 15x15
Bedroom 3 11x10
Bedroom 4 15x12
Living Room 14x14
Dining Room 15x14 15x14
Kitchen 16x14 16x14
Family Room 21x20
Interior
Flooring Tile, Hardwood
Equipment Dishwasher, Disposal, Dryer, Microwave, Refrigerator w/Ice, Washer, Irrigation System, Range/Oven
Exterior
Exterior Feature Traditional/Classical
Parking Features Garage - 3+ Car
Pool Pool - In Ground, Screened Pool, Salt/Saline
Utilities Available Tankless
View None
Road Frontage Curb & Gutters, Maint - Gvt., Paved, Street Lights
Private Pool Yes
Building
Lot Description Separate Family Room, Kitchen - Eat In, Separate Dining Room, Separate Kitchen, Separate Living Room, Open Floor Plan
Story Bedroom - Split Plan, Story - Two MBR Down
Level or Stories Bedroom - Split Plan, Story - Two MBR Down
Schools
Elementary Schools Conley Elementary
Middle Schools Florida High/Fairview
High Schools Florida High/Rickards
Others
HOA Fee Include Common Area,Community Pool,Maintenance - Road,Street Lights,Playground/Park
Ownership Burns Samuel Pinkney Iv T
SqFt Source Other
Acceptable Financing Conventional
Listing Terms Conventional
Read Less Info
Want to know what your home might be worth? Contact us for a FREE valuation!

Our team is ready to help you sell your home for the highest possible price ASAP
Bought with Keller Williams Town & Country
"My job is to find and attract mastery-based agents to the office, protect the culture, and make sure everyone is happy! "






