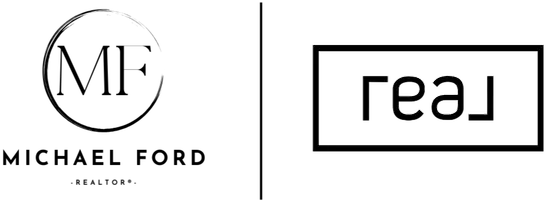$1,000,000
$1,100,000
9.1%For more information regarding the value of a property, please contact us for a free consultation.
4 Beds
4 Baths
4,467 SqFt
SOLD DATE : 03/07/2025
Key Details
Sold Price $1,000,000
Property Type Single Family Home
Sub Type Detached Single Family
Listing Status Sold
Purchase Type For Sale
Square Footage 4,467 sqft
Price per Sqft $223
Subdivision Southwood
MLS Listing ID 380733
Sold Date 03/07/25
Style Traditional/Classical
Bedrooms 4
Full Baths 3
Half Baths 1
Construction Status Brick 1 or 2 Sides,Siding - Fiber Cement,Slab
HOA Fees $65/ann
Year Built 2004
Lot Size 1.110 Acres
Property Sub-Type Detached Single Family
Property Description
Beautiful custom home built by FL Environmental Homes on over an acre overlooking the SouthWood Golf Course and conservation green belt! This home boasts southern charm with its wrap around front porch and traditional architecture. Extensive millwork, coffered ceilings, gleaming hardwood floors, a gas fireplace, and an abundance of natural light greet you in the living room as you enter through the foyer. The newly remodeled gourmet kitchen features a prep island, breakfast bar, gas stove, double ovens, a wet bar, and a breakfast nook. Relax in one of the two primary suites - one upstairs and one downstairs. An upstairs unfinished bonus space makes ideal for additional storage or a future additional bedroom or hobby space. Take in the serene view of the SouthWood Golf Course and conservation green belt from the covered back deck, gazebo, or downstairs patio. Additional features include a whole house generator, new roof, and recent paint. So many upgrades and features in this stunning home! Must see to believe.
Location
State FL
County Leon
Area Se-03
Rooms
Family Room 27x19
Other Rooms Foyer, Pantry, Porch - Covered, Utility Room - Inside, Walk-in Closet
Master Bedroom 22x19
Bedroom 2 14x11
Bedroom 3 16x11
Bedroom 4 21x16
Living Room 12x11
Dining Room 14x11 14x11
Kitchen 36x13 36x13
Family Room 27x19
Interior
Heating Central, Electric, Fireplace - Gas, Heat Pump
Cooling Central, Electric, Fans - Ceiling
Flooring Carpet, Tile, Hardwood
Equipment Dishwasher, Disposal, Microwave, Oven(s), Refrigerator w/Ice, Irrigation System, Stove, Range/Oven
Exterior
Exterior Feature Traditional/Classical
Parking Features Garage - 2 Car
Pool Community
Utilities Available Gas
View Green Space Frontage, Golf Course Frontage
Road Frontage Curb & Gutters, Paved, Street Lights, Sidewalks
Private Pool No
Building
Lot Description Separate Family Room, Great Room, Kitchen with Bar, Kitchen - Eat In, Separate Dining Room, Separate Kitchen, Separate Living Room
Story Bedroom - Split Plan, Story - Two MBR Down
Level or Stories Bedroom - Split Plan, Story - Two MBR Down
Construction Status Brick 1 or 2 Sides,Siding - Fiber Cement,Slab
Schools
Elementary Schools Florida High-Apalachee Elementary
Middle Schools Florida High/Fairview
High Schools Florida High/Rickards
Others
HOA Fee Include Common Area,Community Pool,Playground/Park
Ownership Robert L Bedford & Mary K
SqFt Source Other
Acceptable Financing Conventional, Other
Listing Terms Conventional, Other
Read Less Info
Want to know what your home might be worth? Contact us for a FREE valuation!

Our team is ready to help you sell your home for the highest possible price ASAP
Bought with Keller Williams Town & Country
"My job is to find and attract mastery-based agents to the office, protect the culture, and make sure everyone is happy! "






