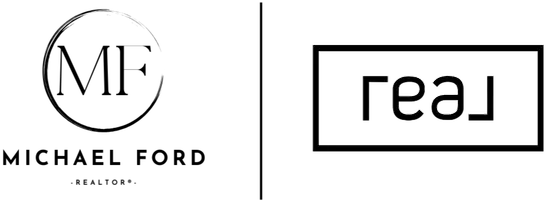$312,000
$320,000
2.5%For more information regarding the value of a property, please contact us for a free consultation.
3 Beds
3 Baths
1,483 SqFt
SOLD DATE : 02/28/2025
Key Details
Sold Price $312,000
Property Type Townhouse
Sub Type Townhouse
Listing Status Sold
Purchase Type For Sale
Square Footage 1,483 sqft
Price per Sqft $210
Subdivision Southwood
MLS Listing ID 378868
Sold Date 02/28/25
Style Traditional/Classical
Bedrooms 3
Full Baths 2
Half Baths 1
Construction Status Siding - Fiber Cement
HOA Fees $484/ann
Year Built 2005
Lot Size 3,484 Sqft
Property Sub-Type Townhouse
Property Description
Spacious and airy End Unit Townhome with first floor Primary Bedroom is vacant and can easily be shown! This end unit boasts extra windows granting gorgeous light into the townhome and is located in award-winning Southwood neighborhood is on one of Southwood's most desirable streets, Avon Park. The two-story townhome is 1483 sqft, 3 bedrooms (first floor primary suite) and 2 1/2 Bathrooms. Surrounded by beautiful oaks and perfect for outdoor relaxation in a park-like setting this townhome offers a central location which ensures easy access to Southwood Town Center's shopping and dining, as well as amenities such as the dog park, community garden, community pool with water park area and scenic central lake – all within walking distance. There are granite countertops in the open kitchen, gas range and stove, new carpet in the living room and all three bedrooms, tile in the kitchen and baths, and the entire townhome is recently painted. Move-in ready!! The corner lot features a covered patio and walkway to your roomy two-car garage with ample storage. The HOA maintains the exterior, lawn and irrigation system. This neighborhood also offers an award-winning golf course with its own restaurant that regularly features live music and host fun events! Be a part of this vibrant Southwood community and take advantage of the incredible amenities it has to offer.
Location
State FL
County Leon
Area Se-03
Rooms
Other Rooms Utility Room - Inside
Master Bedroom 16x13
Bedroom 2 10x11
Bedroom 3 10x13
Living Room 16x16
Dining Room 12x7 12x7
Kitchen 16x15 16x15
Family Room 0x0
Interior
Heating Central, Electric, Heat Pump
Cooling Central, Electric, Fans - Ceiling
Flooring Carpet, Tile
Equipment Dishwasher, Disposal, Dryer, Microwave, Refrigerator w/Ice, Washer, Range/Oven
Exterior
Exterior Feature Traditional/Classical
Parking Features Garage - 2 Car
Utilities Available Electric
View Green Space Frontage
Road Frontage Curb & Gutters, Paved, Street Lights, Sidewalks
Private Pool No
Building
Lot Description Great Room
Story Story - Two MBR Down
Level or Stories Story - Two MBR Down
Construction Status Siding - Fiber Cement
Schools
Elementary Schools Conley Elementary
Middle Schools Florida High/Fairview
High Schools Florida High/Rickards
Others
HOA Fee Include Common Area,Community Pool,Maintenance - Exterior
Ownership JIMENEZ DAWN MARIE
SqFt Source Tax
Acceptable Financing Conventional, FHA, VA
Listing Terms Conventional, FHA, VA
Read Less Info
Want to know what your home might be worth? Contact us for a FREE valuation!

Our team is ready to help you sell your home for the highest possible price ASAP
Bought with The Naumann Group Real Estate
"My job is to find and attract mastery-based agents to the office, protect the culture, and make sure everyone is happy! "






