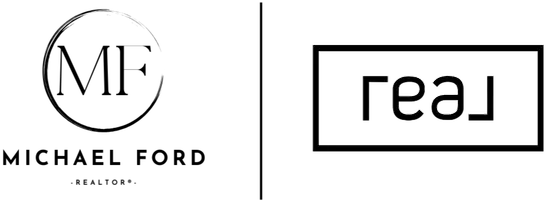$375,000
$374,900
For more information regarding the value of a property, please contact us for a free consultation.
3 Beds
2 Baths
1,865 SqFt
SOLD DATE : 02/11/2025
Key Details
Sold Price $375,000
Property Type Single Family Home
Sub Type Detached Single Family
Listing Status Sold
Purchase Type For Sale
Square Footage 1,865 sqft
Price per Sqft $201
Subdivision Summerfield
MLS Listing ID 380450
Sold Date 02/11/25
Style Traditional/Classical,Craftsman
Bedrooms 3
Full Baths 2
Construction Status Brick 4 Sides
HOA Fees $66/ann
Year Built 2020
Lot Size 7,405 Sqft
Lot Dimensions 60x120x60x120
Property Sub-Type Detached Single Family
Property Description
This newer and well-maintained brick home in the Summerfield neighborhood, located near Lake Jackson, offers a blend of comfort and style. Featuring wood floors, stainless steel appliances, and granite countertops in the kitchen and bathrooms, this home is both elegant and functional. The split-plan layout is all on one level, with a great room that includes a living area with a fireplace, a dining area, and a kitchen with a large island perfect for entertaining. Additional features include a laundry room, a drop zone off the 2-car garage, and a tankless gas water heater. Enjoy the community pool, clubhouse, and a variety of amenities such as open green spaces, walking trails, and beautiful oak trees.
Location
State FL
County Leon
Area Nw-02
Rooms
Other Rooms Pantry, Porch - Screened, Utility Room - Inside, Walk-in Closet
Master Bedroom 16x13
Bedroom 2 11x12
Bedroom 3 12x10
Living Room 14x18
Dining Room 12x13 12x13
Kitchen 12x14 12x14
Family Room -
Interior
Heating Central, Electric, Fireplace - Gas
Cooling Central, Electric, Fans - Ceiling
Flooring Carpet, Tile, Engineered Wood
Equipment Dishwasher, Disposal, Microwave, Refrigerator w/Ice, Range/Oven
Exterior
Exterior Feature Traditional/Classical, Craftsman
Parking Features Garage - 2 Car
Pool Community
Utilities Available Gas, Tankless
View Green Space Frontage
Road Frontage Curb & Gutters, Maint - Gvt., Paved
Private Pool No
Building
Lot Description Great Room, Kitchen with Bar, Kitchen - Eat In
Story Story - One, Bedroom - Split Plan
Level or Stories Story - One, Bedroom - Split Plan
Construction Status Brick 4 Sides
Schools
Elementary Schools Canopy Oaks
Middle Schools Raa
High Schools Godby
Others
HOA Fee Include Common Area,Community Pool,Playground/Park
Ownership Susan Ketchum Life Estate
SqFt Source Tax
Acceptable Financing Conventional, FHA, Cash Only
Listing Terms Conventional, FHA, Cash Only
Read Less Info
Want to know what your home might be worth? Contact us for a FREE valuation!

Our team is ready to help you sell your home for the highest possible price ASAP
Bought with Superior Realty Group LLC
"My job is to find and attract mastery-based agents to the office, protect the culture, and make sure everyone is happy! "






