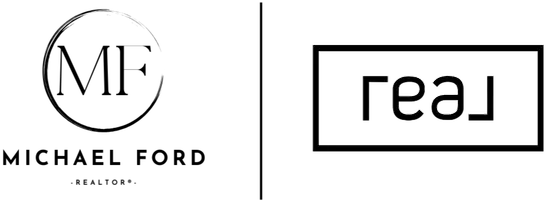$356,500
$349,500
2.0%For more information regarding the value of a property, please contact us for a free consultation.
3 Beds
3 Baths
1,584 SqFt
SOLD DATE : 12/08/2023
Key Details
Sold Price $356,500
Property Type Single Family Home
Sub Type Detached Single Family
Listing Status Sold
Purchase Type For Sale
Square Footage 1,584 sqft
Price per Sqft $225
Subdivision Southwood
MLS Listing ID 365311
Sold Date 12/08/23
Style Traditional/Classical
Bedrooms 3
Full Baths 2
Half Baths 1
Construction Status Siding - Fiber Cement
HOA Fees $50/ann
Year Built 2005
Lot Size 5,662 Sqft
Lot Dimensions 174X31X180X31
Property Sub-Type Detached Single Family
Property Description
PROFESSIONAL PHOTOS COMING SOON!*THIS WELL MAINTAINED 3 BEDROOM 2.5 BATH HOME IS LOCATED ON BILTMORE AVENUE OVERLOOKING BEAUTIFUL PASTURE LAND* VIEWS CAN BE SEEN FROM BOTH THE ENTRY LEVEL PORCH AND UPSTAIRS BALCONY*HOME FEATURES INCLUDE A WALK-IN CLOSET, DETACHED 2 CAR GARAGE, CUTE BACKYARD, AND WASHER/DRYER INCLUDED IN SALE*WDO REPAIRS WERE COMPLETED PRIOR TO LISTING ALONG WITH FRONT WALKWAY REPAIR*AN ACCEPTABLE OFFER WILL INCLUDE A NEW ROOF AND HOT WATER HEATER PRIOR TO CLOSING*
Location
State FL
County Leon
Area Se-03
Rooms
Other Rooms Porch - Covered, Utility Room - Inside, Walk-in Closet
Master Bedroom 13x12
Bedroom 2 12x11
Bedroom 3 12x11
Bedroom 4 12x11
Bedroom 5 12x11
Living Room 12x11
Dining Room 12x08 12x08
Kitchen 08x08 08x08
Family Room 12x11
Interior
Heating Central, Electric, Fireplace - Gas
Cooling Central, Electric, Fans - Ceiling
Flooring Carpet, Tile, Engineered Wood
Equipment Dishwasher, Disposal, Dryer, Microwave, Refrigerator w/Ice, Washer, Irrigation System, Range/Oven
Exterior
Exterior Feature Traditional/Classical
Parking Features Garage - 2 Car
Pool Community
Utilities Available Electric
View Green Space Frontage
Road Frontage Curb & Gutters, Maint - Gvt., Paved, Street Lights, Sidewalks
Private Pool No
Building
Lot Description Separate Kitchen, Separate Living Room
Story Story - Two MBR Up
Level or Stories Story - Two MBR Up
Construction Status Siding - Fiber Cement
Schools
Elementary Schools Conley Elementary
Middle Schools Florida High/Fairview
High Schools Florida High/Rickards
Others
HOA Fee Include Common Area,Community Pool,Playground/Park
Ownership WOLFE
SqFt Source Tax
Acceptable Financing Conventional, FHA, VA
Listing Terms Conventional, FHA, VA
Read Less Info
Want to know what your home might be worth? Contact us for a FREE valuation!

Our team is ready to help you sell your home for the highest possible price ASAP
Bought with Hill Spooner & Elliott Inc
"My job is to find and attract mastery-based agents to the office, protect the culture, and make sure everyone is happy! "






