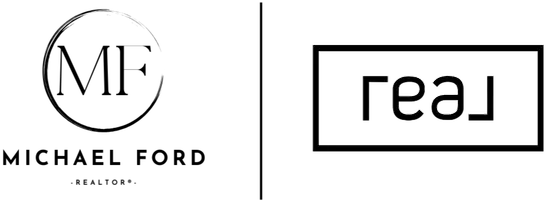$675,000
$650,000
3.8%For more information regarding the value of a property, please contact us for a free consultation.
4 Beds
4 Baths
2,548 SqFt
SOLD DATE : 07/10/2023
Key Details
Sold Price $675,000
Property Type Single Family Home
Sub Type Detached Single Family
Listing Status Sold
Purchase Type For Sale
Square Footage 2,548 sqft
Price per Sqft $264
Subdivision Southwood
MLS Listing ID 360086
Sold Date 07/10/23
Style Traditional/Classical
Bedrooms 4
Full Baths 3
Half Baths 1
Construction Status Brick 4 Sides,Siding - Fiber Cement
HOA Fees $41/ann
Year Built 2018
Lot Size 10,890 Sqft
Lot Dimensions 82x137x82x137
Property Sub-Type Detached Single Family
Property Description
Stunning all-brick home nestled in the highly sought-after Southwood community. The spacious great room is perfect for entertaining, gatherings and relaxation. The open and airy kitchen boasts a central island, designer backsplash, a wall oven, and a gas cooktop, creating a culinary haven for the aspiring chef.A formal dining room provides an elegant setting for special occasions. The adjacent breakfast nook is bathed in natural light and offers a cozy spot to enjoy casual meals. In the heart of the great room, a gas fireplace with custom built-ins adds warmth and character.The master suite is a true retreat, walk-in closet with a storage system, and an en-suite bathroom complete with a soaking tub and a walk-in shower. Upstairs, a bonus room provides additional flexibility, can be used as a media room, home office, or playroom.Don't miss the opportunity to experience the comforts and luxury this home has to offer. Large backyard overlooking a serene green space.
Location
State FL
County Leon
Area Se-03
Rooms
Family Room 17x18
Other Rooms Pantry, Porch - Covered, Utility Room - Inside, Walk-in Closet, Bonus Room
Master Bedroom 16x17
Bedroom 2 12x12
Bedroom 3 12x12
Bedroom 4 12x12
Bedroom 5 12x12
Living Room 12x12
Dining Room 11x14 11x14
Kitchen 11x17 11x17
Family Room 12x12
Interior
Heating Central, Electric, Fireplace - Gas, Heat Pump
Cooling Central, Electric, Heat Pump
Flooring Carpet, Tile, Hardwood
Equipment Dishwasher, Disposal, Microwave, Oven(s), Refrigerator w/Ice, Irrigation System, Cooktop
Exterior
Exterior Feature Traditional/Classical
Parking Features Garage - 2 Car
Pool Community
Utilities Available Gas, Tankless
View Green Space Frontage
Road Frontage Curb & Gutters, Maint - Gvt., Paved, Street Lights, Sidewalks
Private Pool No
Building
Lot Description Great Room, Kitchen with Bar, Kitchen - Eat In, Separate Dining Room, Open Floor Plan
Story Story - One, Bedroom - Split Plan
Level or Stories Story - One, Bedroom - Split Plan
Construction Status Brick 4 Sides,Siding - Fiber Cement
Schools
Elementary Schools Conley Elementary
Middle Schools Florida High/Fairview
High Schools Florida High/Rickards
Others
HOA Fee Include Common Area,Community Pool,Playground/Park
Ownership Bolen
SqFt Source Tax
Acceptable Financing Conventional, VA
Listing Terms Conventional, VA
Read Less Info
Want to know what your home might be worth? Contact us for a FREE valuation!

Our team is ready to help you sell your home for the highest possible price ASAP
Bought with The Naumann Group Real Estate
"My job is to find and attract mastery-based agents to the office, protect the culture, and make sure everyone is happy! "






