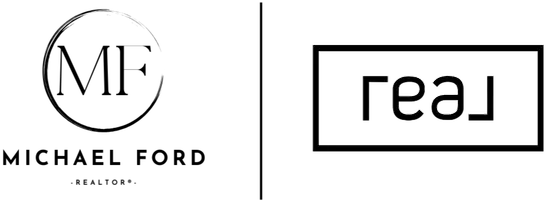$395,000
$407,250
3.0%For more information regarding the value of a property, please contact us for a free consultation.
3 Beds
3 Baths
1,953 SqFt
SOLD DATE : 06/26/2023
Key Details
Sold Price $395,000
Property Type Single Family Home
Sub Type Detached Single Family
Listing Status Sold
Purchase Type For Sale
Square Footage 1,953 sqft
Price per Sqft $202
Subdivision Southwood
MLS Listing ID 358606
Sold Date 06/26/23
Style Craftsman
Bedrooms 3
Full Baths 2
Half Baths 1
Construction Status Siding - Fiber Cement
HOA Fees $50/ann
Year Built 2004
Lot Size 8,276 Sqft
Lot Dimensions 126x65x126x65
Property Sub-Type Detached Single Family
Property Description
Welcome to this beautiful 3 bedroom and 2 and a half bathroom home built in 2004 in Southwood! This spacious and well-maintained home is the perfect place to call your own. As you enter the home, you'll be greeted by a bright and open family room that is perfect for entertaining guests or just relaxing with your family. The living room features large windows that let in plenty of natural light. The kitchen is fully equipped with all the appliances you need to whip up delicious meals. It features ample cabinet and counter space and pantry. Off the kitchen is your breakfast nook and an office space if you work from home or want to utilize it for homework time. Down the hall there are three spacious bedrooms, including a master suite that is the perfect retreat after a long day. The master bedroom features two walk-in closets, and an en-suite bathroom with a soaking tub, separate shower, and dual vanities. The other two bedrooms share a full bathroom with a shower/tub combo. All bedrooms have large windows that let in plenty of natural light. Other notable features of this home include a convenient half bathroom off the living room and family room, a laundry room with a full-sized washer and dryer, and an attached two-car garage. This home is situated on a quiet street and is just minutes away from schools, shopping, and entertainment. With its excellent condition, modern features, and prime location, this home won't last long on the market. Come and see it today! Owner occupied, please make an appointment to see the home.
Location
State FL
County Leon
Area Se-03
Rooms
Family Room 15x17
Master Bedroom 15x14
Bedroom 2 11x13
Bedroom 3 11x13
Bedroom 4 11x13
Bedroom 5 11x13
Living Room 11x13
Dining Room 11x14 11x14
Kitchen 17x13 17x13
Family Room 11x13
Interior
Heating Central, Electric
Cooling Central, Electric
Equipment Dishwasher, Disposal, Dryer, Microwave, Refrigerator w/Ice, Washer, Range/Oven
Exterior
Exterior Feature Craftsman
Parking Features Garage - 2 Car
Utilities Available Electric
View None
Road Frontage Curb & Gutters, Maint - Gvt., Paved, Street Lights, Sidewalks
Private Pool No
Building
Lot Description Separate Family Room, Kitchen - Eat In, Separate Living Room
Story Bedroom - Split Plan
Level or Stories Bedroom - Split Plan
Construction Status Siding - Fiber Cement
Schools
Elementary Schools Conley Elementary
Middle Schools Florida High/Fairview
High Schools Florida High/Rickards
Others
HOA Fee Include Common Area,Community Pool,Maintenance - Road,Street Lights
Ownership Hines
SqFt Source Tax
Acceptable Financing Conventional, FHA, VA, Cash Only
Listing Terms Conventional, FHA, VA, Cash Only
Read Less Info
Want to know what your home might be worth? Contact us for a FREE valuation!

Our team is ready to help you sell your home for the highest possible price ASAP
Bought with The Naumann Group Real Estate
"My job is to find and attract mastery-based agents to the office, protect the culture, and make sure everyone is happy! "






