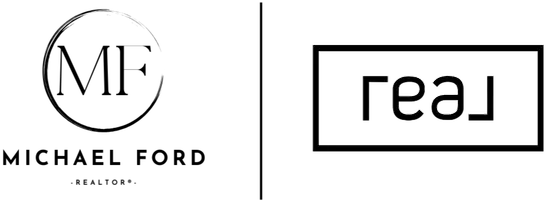$424,500
$429,000
1.0%For more information regarding the value of a property, please contact us for a free consultation.
3 Beds
3 Baths
2,185 SqFt
SOLD DATE : 02/17/2023
Key Details
Sold Price $424,500
Property Type Single Family Home
Sub Type Detached Single Family
Listing Status Sold
Purchase Type For Sale
Square Footage 2,185 sqft
Price per Sqft $194
Subdivision Southwood
MLS Listing ID 353380
Sold Date 02/17/23
Style Traditional/Classical
Bedrooms 3
Full Baths 2
Half Baths 1
Construction Status Siding - Fiber Cement,Slab
HOA Fees $46/ann
Year Built 2004
Lot Size 0.270 Acres
Lot Dimensions 143X86X143X86
Property Sub-Type Detached Single Family
Property Description
So much to love about this well kept one owner, lakefront home with golf course views and NEW ROOF prior to closing. Sit on the rocking chair front porch with views of the majestic oaks and golf course or sit on the back porch with your views of Lake Ventura. St. Joe Florida Series Suwanee model. Master bedroom downstairs with FR, LR, DR, Eat-in KIT, Office nook and half bath. Upstairs two bedrooms, full bath with double vanity and small connecting room between bedrooms that can be used for study room. Master bath has shower stall, double vanity and jetted tub. New carpet in bedrooms. Irrigation system, security system, gas stove, gas water heater and gas fireplace. Southwood offers community pool, tennis courts, golf course, walking trails and more.
Location
State FL
County Leon
Area Se-03
Rooms
Family Room 17X16
Other Rooms Pantry, Porch - Covered, Utility Room - Inside, Walk-in Closet
Master Bedroom 15X14
Bedroom 2 12X11
Bedroom 3 12X11
Bedroom 4 12X11
Bedroom 5 12X11
Living Room 12X11
Dining Room 12X11 12X11
Kitchen 20X10 20X10
Family Room 12X11
Interior
Heating Central, Electric, Fireplace - Gas
Cooling Central, Electric, Fans - Ceiling
Flooring Carpet, Tile, Hardwood
Equipment Dishwasher, Disposal, Microwave, Refrigerator w/Ice, Security Syst Equip-Owned, Irrigation System, Cooktop, Range/Oven
Exterior
Exterior Feature Traditional/Classical
Parking Features Garage - 2 Car
Pool Community
Utilities Available Gas
View Green Space Frontage, Lake Frontage, Golf Course View
Road Frontage Curb & Gutters, Maint - Gvt., Paved, Street Lights, Sidewalks
Private Pool No
Building
Lot Description Separate Family Room, Kitchen with Bar, Kitchen - Eat In, Separate Dining Room, Separate Living Room, Open Floor Plan
Story Story - Two MBR Down
Level or Stories Story - Two MBR Down
Construction Status Siding - Fiber Cement,Slab
Schools
Elementary Schools Conley Elementary
Middle Schools Florida High/Fairview
High Schools Florida High/Rickards
Others
HOA Fee Include Community Pool,Playground/Park,Club House Amenities
Ownership Gabbard
SqFt Source Tax
Acceptable Financing Conventional, Cash Only
Listing Terms Conventional, Cash Only
Read Less Info
Want to know what your home might be worth? Contact us for a FREE valuation!

Our team is ready to help you sell your home for the highest possible price ASAP
Bought with The Naumann Group Real Estate
"My job is to find and attract mastery-based agents to the office, protect the culture, and make sure everyone is happy! "






