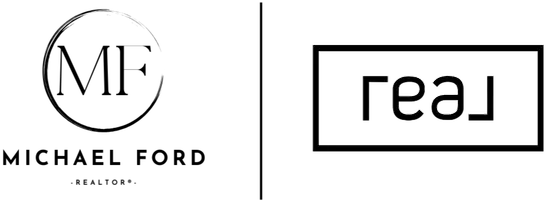$295,000
$315,000
6.3%For more information regarding the value of a property, please contact us for a free consultation.
3 Beds
3 Baths
2,045 SqFt
SOLD DATE : 07/09/2020
Key Details
Sold Price $295,000
Property Type Single Family Home
Sub Type Detached Single Family
Listing Status Sold
Purchase Type For Sale
Square Footage 2,045 sqft
Price per Sqft $144
Subdivision Southwood
MLS Listing ID 319183
Sold Date 07/09/20
Style Traditional
Bedrooms 3
Full Baths 2
Half Baths 1
Construction Status Siding - Fiber Cement
HOA Fees $42/ann
Year Built 2006
Lot Size 8,276 Sqft
Lot Dimensions 111X73X111X73
Property Sub-Type Detached Single Family
Property Description
*Contingent but seller is accepting back up offers* Move-in ready home on corner lot in desirable Southwood! This home features high ceilings, lots of open living spaces, large kitchen with gas range and plenty of counter and cupboard spaces, Jack and Jill bathroom, walk-in closets with built-ins, high end laminate throughout the bedrooms, living room, dining room and family room, and a separate office nook. The large backyard is fenced-in and there is a covered walkway with a few short steps leading you from the garage into the home. Enjoy the neighborhood and all that Southwood has to offer as you are in very close proximity to the nearby parks, town center, golf club and schools.
Location
State FL
County Leon
Area Se-03
Rooms
Family Room 18X16
Other Rooms Pantry, Porch - Covered, Study/Office, Utility Room - Inside, Walk in Closet
Master Bedroom 18X16
Bedroom 2 12X12
Bedroom 3 12X12
Bedroom 4 12X12
Bedroom 5 12X12
Living Room 12X12
Dining Room 13X10 13X10
Kitchen 13X19 13X19
Family Room 12X12
Interior
Heating Central, Electric, Heat Pump
Cooling Central, Electric, Heat Pump
Flooring Laminate/Pergo Type
Equipment Dishwasher, Disposal, Microwave, Oven(s), Refrigerator w/ice, Security Syst Equip-Owned, Irrigation System, Cooktop, Stove
Exterior
Exterior Feature Traditional
Parking Features Garage - 2 Car
Pool Community
Utilities Available Gas
View None
Road Frontage Curb & Gutters, Paved, Street Lights, Sidewalks
Private Pool No
Building
Lot Description Separate Kitchen, Separate Living Room, Open Floor Plan
Story Story - One
Water City
Level or Stories Story - One
Construction Status Siding - Fiber Cement
Schools
Elementary Schools Conley Elementary
Middle Schools Fairview
High Schools Rickards
Others
HOA Fee Include Common Area
Ownership Khott
SqFt Source Tax
Acceptable Financing Conventional, FHA, VA
Listing Terms Conventional, FHA, VA
Read Less Info
Want to know what your home might be worth? Contact us for a FREE valuation!

Our team is ready to help you sell your home for the highest possible price ASAP
Bought with Keller Williams Town & Country
"My job is to find and attract mastery-based agents to the office, protect the culture, and make sure everyone is happy! "






